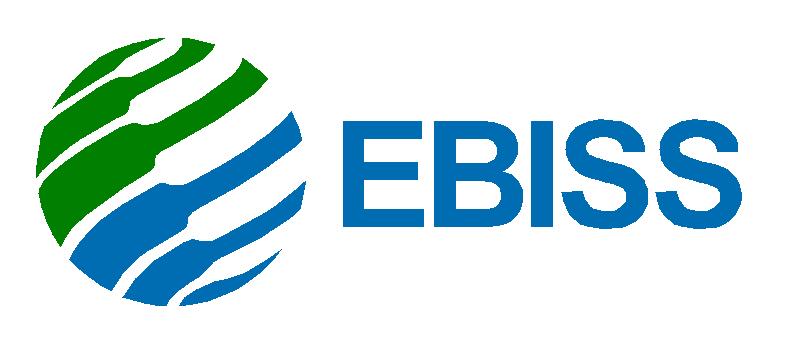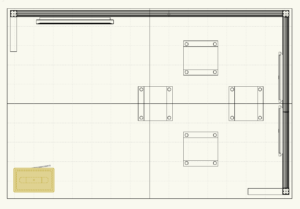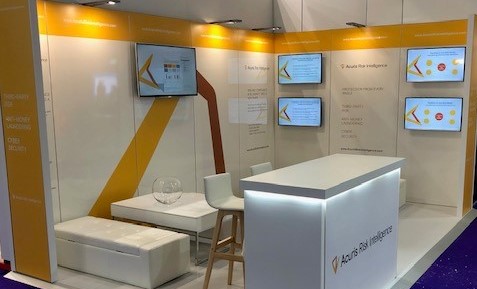From idea to implementation, our experts are here for you every step of the way.
A pretty brief brief…
Usually, when a client approaches us for a new exhibition stand, they have a rough idea of what 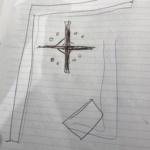 they are looking for, based on the desired stand footprint. Perhaps a list of bullet point requirements or sometimes just a quickly drawn layout to impart the general idea.
they are looking for, based on the desired stand footprint. Perhaps a list of bullet point requirements or sometimes just a quickly drawn layout to impart the general idea.
One such project was for our client, Acuris Risk Intelligence. They sent us this diagram in November 2018 for a new stand they wanted for their 2019 and onwards events. With a 3.5 x 4m footprint this compact stand required 2 back walls, provision for 4 TV screen, seating for 8 people and a counter which would double as their storage space for all their essentials & personal belongings.
Chairs are surprisingly bulky…
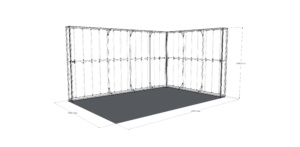 Our first job was to get a scaled drawing of the footprint and wall layout so that we could clearly show the space available for all the other elements required by our customer. Chairs and tables are notoriously bulky to accommodate on exhibition stands. Not just because of their physical size. Enough movement space must be allowed for customers and staff to be able to move around your stand safely and comfortably. Nobody likes feeling hemmed in!
Our first job was to get a scaled drawing of the footprint and wall layout so that we could clearly show the space available for all the other elements required by our customer. Chairs and tables are notoriously bulky to accommodate on exhibition stands. Not just because of their physical size. Enough movement space must be allowed for customers and staff to be able to move around your stand safely and comfortably. Nobody likes feeling hemmed in!
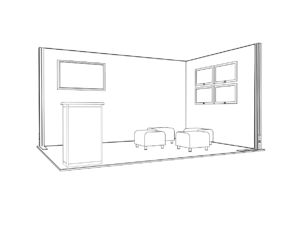 It became clear very early on that the floor space was not going to be large enough to accommodate a bank of tables, each with their own TV screen and 8 seats for viewing as per the original drawing. 4 chairs could sit comfortably on the footprint so Wayne, our MD and owner suggested they consider wall mounting the 4 screens. Then providing appropriate seating for visitors to sit comfortably and watch the presentation that was relevant to them.
It became clear very early on that the floor space was not going to be large enough to accommodate a bank of tables, each with their own TV screen and 8 seats for viewing as per the original drawing. 4 chairs could sit comfortably on the footprint so Wayne, our MD and owner suggested they consider wall mounting the 4 screens. Then providing appropriate seating for visitors to sit comfortably and watch the presentation that was relevant to them.
The problem, you could only fit 4 chairs comfortably, 4 short of the requirement. We needed a solution that would double the seating capacity without overcrowding the whole stand.
Double the capacity, quadruple the benefits!
Wayne knew that we already had the perfect solution – benches! Rather than recommending our customer spend more of their budget on costly furniture solutions, we have a number of furniture pieces available to rent, and our handy storage benches fitted the bill to perfection.
Benefits:
• Use less floor space than 2 separate chairs,
• Double up as storage units, as each bench has a lift-up lid
• Maintains the impression of space thanks to their low profile
• Cost-saving – as you only pay for them when you are using them
Coordinating low tables also helped to keep the stand feeling light, airy and spacious and help to highlight the graphics and screens being used to enhance their company message and brand, as well as providing a welcoming and comfortable space for meetings.
Final tweaks to make it perfect
The design was looking great by now, but a few little tweaks helped to make it perfect. To bring the whole concept together, downlighters were added to the back wall for added visibility. Small returns were added at either end, providing a little extra space for branding, and also helping to eliminate some of the peripheral hall noise. Creating a more intimate feeling space to talk to customers.
Visitors sorted, what about the staff?
With the customer seating sorted, we turned our attention to the staff that would be manning the stand for the event. Thanks to the bench seating there was now enough space to allow 2 low 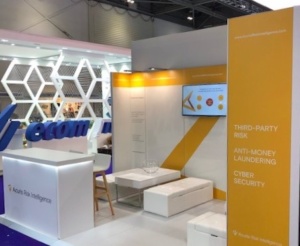 backed stools to be placed behind the counter so they did not have to spend the entire show on their feet – trust us, we know how exhausting a show can be!
backed stools to be placed behind the counter so they did not have to spend the entire show on their feet – trust us, we know how exhausting a show can be!
The counter provided a central focal point and allowed a friendly welcome to the stand for all visitors. The under-counter lighting helps to accentuate the brand and draw the eye.
The counter also provides even more storage. Well, you can never really have too much storage on an exhibition stand, can you?
Templates, Graphics, Lights….and Action!
Once the layout was finalised and signed off by Acuris, we provided them with templates for each of the panels for them to create and supply their artwork. As well as to arrange the relevant presentations to be running on the TV screens around the stand.
A test build in our own warehouse to check that everything fits beautifully and works perfectly, and their wonderful new stand is carefully packed away ready to be shipped out to its first exhibition.
Behold, the finished stand…
The light and bright colours, following the Acuris branding, help to really lift this compact yet 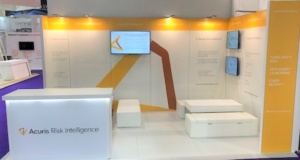 perfectly proportioned stand and maintain the feeling of space. We were very pleased with our customer’s reaction and we are extremely proud to say that they were delighted with the finished stand. EBISS had taken their very rough concept drawing and delivered and stand that exceeded their original brief.
perfectly proportioned stand and maintain the feeling of space. We were very pleased with our customer’s reaction and we are extremely proud to say that they were delighted with the finished stand. EBISS had taken their very rough concept drawing and delivered and stand that exceeded their original brief.
Happy Customers – it’s why we are here!
What are YOUR plans?
Have you got an exhibition, conference or trade show coming up? Would you like to give your company that extra competitive edge? Send us YOUR ideas – in whatever format you may have – and WE can help them become reality. Our expert team is always on hand and can offer valuable advice on construction substrates that work well for your needs, AV set up, graphics, lighting, layout, flooring and so much more.
Why not send us an email today on info@ebiss.co.uk and get the ball rolling for YOUR next big event?
